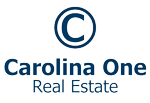Mortgage Calculator
Additional Information
- Kind
- Residential
- Parking
- 1 Car Garage
- Off Street
Market Trends for
Charleston
- Last Updated:
- Market Snapshot
- Total Properties listed:
- Average list Price: $0.00
- Median list Price: $0.00
- Typical Property
- Residential
- Bedrooms
- Baths
- Square Feet
- $ / Sq. Ft.
$3,500,000.00 9 Price's
- MLS#:21029936
- Address: 9 Price's
- City / Zip:Charleston, SC 29401
- Area:Charleston
- County:Charleston
- Neighborhood:South of Broad
- Bedrooms:3
- Bathrooms:2
- 1/2 Bathrooms:1
- Sq Ft:2,884
- Acres:0.1
- Year Built:1931
- Date Listed:11/09/2021
- Property Type: Residential
- Status: Sold
Property Amenities
-
Rooms
- 0
-
Flooring
- Ceramic Tile
- Other
- Wood
-
Fireplace
- Bedroom
- Gas Log
- Two
- Wood Burning
-
Waterfront / View
- No
Map View
*Map location is an approximation. Drag and drop yellow figure on to map for street view.

This listing is provided courtesy by William Means Real Estate, LLC.
Listings provided courtesy of Charleston MLS.
Information Deemed Reliable But Not Guaranteed
Copyright © 2025 Charleston MLS - All Rights Reserved




















































Agent's Comments
Tucked away on a quiet street South of Broad, 9 Price's Alley is a seamlessly beautiful blend of historic and modern architecture. W. G. Clark's conversion of this 1930's guest quarters and garage and its reconfiguration by Chris Rose will charm you with every thoughtful detail. Two-story Hope's Windows offer picturesque views of the tranquil heated 23-foot pool and private, walled garden designed by Sheila Wertimer. This home was completely renovated by the current owners with all new plumbing, wiring, framing and the attention to detail truly shows. The kitchen is expertly laid out with sleek custom cabinetry and top-of-the-line fixtures and appliances. An additional courtyard on the western side of the home is accessed by the kitchen and living room, making it perfect for grilling or relaxing among the lush landscaping. The main living space with a combined dining and living room offers a wood-burning fireplace and restored pine ceiling beams from the 18th century. The stunning staircase is located within a 400 sq. ft. addition with black walnut on the inside and standing seam copper on the outside. Upstairs, the master suite showcases a gas fireplace, multiple closets and a luxurious en suite bath. The bathrooms display Waterworks fixtures and expertly selected design choices by CR2 Design. An elevator shaft has been approved by the City with power already in place and is currently being used as a small office on the second level. Two guest bedrooms on this level share a bath with a skylight that provides ample natural light. The one-car garage was rebuilt two years ago and includes a workbench and stainless-steel sink. There are also two additional parking spaces in the driveway. This home is truly unlike any other - with its unmatched location and standout exterior, its rare, modern design will captivate you from the moment you step through its gates.