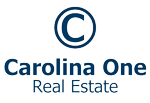Mortgage Calculator
Additional Information
- Kind
- Residential
- Parking
- 2 Car Garage
- Off Street
- Garage Door Opener
Market Trends for
Mt. Pleasant out to Hwy 41
- Last Updated: 4/29/25
- Market Snapshot
- Total Properties listed: 139
- Average list Price: $990,607.55
- Median list Price: $759,000.00
- Typical Property
- Residential
- 3.3 Bedrooms
- 2.4 Baths
- 2472.81 Square Feet
- $400.6 / Sq. Ft.
$2,450,000.00 802 Palm
- MLS#:22022772
- Address: 802 Palm
- City / Zip:Isle of Palms, SC 29451
- Area:Mt. Pleasant out to Hwy 41
- County:Charleston
- Neighborhood:Isle of Palms
- Bedrooms:4
- Bathrooms:4
- 1/2 Bathrooms:2
- Sq Ft:2,654
- Acres:0.14
- Year Built:2016
- Date Listed:09/02/2022
- Property Type: Residential
- Status: Sold
Property Amenities
-
Rooms
- 0
-
Flooring
- Ceramic Tile
- Wood
-
Fireplace
- Family Room
- Gas Log
- One
-
Waterfront / View
- No
Map View
*Map location is an approximation. Drag and drop yellow figure on to map for street view.

This listing is provided courtesy by King and Society Real Estate.
Listings provided courtesy of Charleston MLS.
Information Deemed Reliable But Not Guaranteed
Copyright © 2025 Charleston MLS - All Rights Reserved



















































Agent's Comments
Check out this gorgeous Isle of Palms beach house, located just a block away from the Atlantic Ocean. This property is freshly updated and ready for its new owners. With huge income potential, this would make an awesome investment property, or a great family home if so desired. Consisting of 4 bedrooms, 4 full bathrooms, and 2 half baths, the layout is considered an inverted floorplan with 3 bedrooms, 3 full bathrooms, and one half bath, as well as an office area and a living space on the first floor, and the primary bedroom and main living area & kitchen on the 2nd (or top) floor. Some of the recent renovations included installing new hardwoods on the first floor, and sanding and staining all floors to match. Most bathrooms were retiled, and updated with new vanities, light fixtures,plumbing fixtures & mirrors. The exterior of the house was repainted, the HVAC system was replaced and all new duct work and insulation was installed. The kitchen has new countertops and a new tile backsplash. All light fixtures and ceiling fans were replaced throughout the home. The first floor has a screened porched with access to the bedrooms, the second floor has a balcony from the kitchen & dining area that overlooks the pool below. The backyard is accessed from either the first floor, or from the back of the garage. There is a saltwater pool, perfect for chilling out after a long day at the beach, and there is a covered porch area that would make an awesome lounge space. *Of note, glass doors for 3 showers are on order. A reclaimed wooden mantle will be installed sometime around August 31st. *Property is agent-owned, but not by the listing agent. *Buyers should verify all items deemed important to them such as square footage and schools.