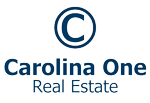Mortgage Calculator
Additional Information
- Kind
- Residential
- Parking
- 4 Car Garage
- Garage Door Opener
Market Trends for
Mt. Pleasant out to Hwy 41
- Last Updated: 4/30/25
- Market Snapshot
- Total Properties listed: 139
- Average list Price: $990,607.55
- Median list Price: $759,000.00
- Typical Property
- Residential
- 3.3 Bedrooms
- 2.4 Baths
- 2472.81 Square Feet
- $400.6 / Sq. Ft.
$2,050,000.00 5807 Back Bay
- MLS#:22005974
- Address: 5807 Back Bay
- City / Zip:Isle of Palms, SC 29451
- Area:Mt. Pleasant out to Hwy 41
- County:Charleston
- Neighborhood:Wild Dunes
- Bedrooms:3
- Bathrooms:3
- 1/2 Bathrooms:1
- Sq Ft:3,100
- Acres:0.15
- Year Built:2004
- Date Listed:03/14/2022
- Property Type: Residential
- Status: Sold
Property Amenities
-
Rooms
- 0
-
Flooring
- Ceramic Tile
- Wood
-
Fireplace
- Bedroom
- Family Room
- Gas Log
- Other (Use Remarks)
-
Waterfront / View
- No
Map View
*Map location is an approximation. Drag and drop yellow figure on to map for street view.

This listing is provided courtesy by Dunes Properties of Charleston Inc.
Listings provided courtesy of Charleston MLS.
Information Deemed Reliable But Not Guaranteed
Copyright © 2025 Charleston MLS - All Rights Reserved






























































































Agent's Comments
This beautiful marsh front home sits on a cul-de-sac. New renovations include the kitchen, primary bath and more. A short walk to the resort beach & pools, golf & tennis, spa and restaurant areas. Upon entering the home, you'll immediately notice the quality care, construction and maintenance. High end features include new stone countertops, built ins intricate detailed molding, and dumbwaiter to carry groceries and heavy items! On the main floor you will enjoy an open floor plan with kitchen and great room that flow out to a large screened porch and deck. Located off the front foyer is an office and dining area that can be used as a flex space. The Primary Suite is steps from the main floor living area. You will love to entertain with family and friends in your new home. See More ...The second floor features two spacious guest suites each with their own full bath, a sitting area, and large climate-controlled storage closets. Outside entertainment includes the main floor deck that includes a built in fire pit with glass top table to use for mulit-use, dining for 10 + guest and marsh views with the quiet elegance of nature. Potential room for a hot tub or small pool in the rear or side of the property. At the garage level there is room for 3 to 4 cars, lots of storage, golf cart parking and beach equipment. You will love the rear garage door that slides up to the backyard for indoor outdoor space for all your entertainment needs. An enclosed area that includes a full bath that could be used as a playroom, office, or sleeping room. The back yard is fenced in for small children or pets. Lots and lots of storage space throughout this home. All of this luxury on the quiet side of the resort with just a short walk to pools, the beach, golf, tennis, dining and shopping.