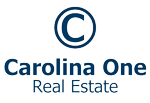Mortgage Calculator
Additional Information
- Kind
- Residential
- Parking
- 2 Car Garage
- Attached
- Garage Door Opener
Market Trends for
North Charleston
- Last Updated:
- Market Snapshot
- Total Properties listed:
- Average list Price: $0.00
- Median list Price: $0.00
- Typical Property
- Residential
- Bedrooms
- Baths
- Square Feet
- $ / Sq. Ft.
$610,000.00 4252 Persimmon Woods
- MLS#:21029865
- Address: 4252 Persimmon Woods
- City / Zip:North Charleston, SC 29420
- Area:North Charleston
- County:Dorchester
- Neighborhood:Coosaw Creek Country Club
- Bedrooms:4
- Bathrooms:3
- 1/2 Bathrooms:1
- Sq Ft:3,654
- Acres:0.42
- Year Built:1998
- Date Listed:11/09/2021
- Property Type: Residential
- Status: Sold
Property Amenities
-
Rooms
- 0
-
Flooring
- Ceramic Tile
- Wood
-
Fireplace
- Gas Log
- Living Room
- One
-
Waterfront / View
- No
Map View
*Map location is an approximation. Drag and drop yellow figure on to map for street view.

This listing is provided courtesy by AgentOwned Realty.
Listings provided courtesy of Charleston MLS.
Information Deemed Reliable But Not Guaranteed
Copyright © 2025 Charleston MLS - All Rights Reserved











































Agent's Comments
Prepare to be impressed with this immaculately maintained one owner home in Coosaw! As you enter this stately home, you are greeted by magnificent Oak Hardwood floors throughout the main living areas. All rooms boast 9' ceilings. The living room is center stage of the house with two columns and a beautiful gas fireplace.. Beyond the living room are beautiful French doors that open to a spacious three season sunroom with two skylights and a paddle fan. Off the sunroom is decking overlooking the 4th Tee. The view of the golf course is fabulous. To the left of the living room are two hall closets, a full bathroom and two spacious guest bedrooms. To the right of the living room is a formal dining room with a deep tray ceiling and chair rail.The kitchen is bright and cheerful with tons of storage, easy glide drawers, white wood cabinets, granite countertops, double sink, gas range and large dining area. Down the hall is a powder room, extra large laundry room with sink and window and the owner's suite. The owner's suite is large enough to accomodate a nice sitting area and has a sliding door to the deck. The owner's bathroom has an oversized jetted tub, walk in shower dual vanities, tile flooring and linen closet. Upstairs there is a ton of space. There is a large room that could be used as a media room, or owner's suite. This room measures 18'6"x16'6" and 13'3"x11' respectively and has it's own full bathroom and closets. Up a few more stairs you will find a 12'x23'10" multi purpose room. Attic storage space is behind this room and was designed to become a finished room addition if desired. The home also features an oversized two car garage with built in cabinetry, a sink and a long level driveway. This fabulous home is in impeccable condition on a large beautiful lot and won't last long!