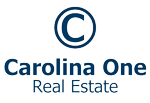Mortgage Calculator
Additional Information
- Kind
- Residential
- Parking
- 2 Car Garage
- Detached
- Garage Door Opener
Market Trends for
Mount Pleasant
- Last Updated:
- Market Snapshot
- Total Properties listed:
- Average list Price: $0.00
- Median list Price: $0.00
- Typical Property
- Residential
- Bedrooms
- Baths
- Square Feet
- $ / Sq. Ft.
$603,685.00 4045 Maidstone
- MLS#:20019837
- Address: 4045 Maidstone
- City / Zip:Mount Pleasant, SC 29466
- Area:Mount Pleasant
- County:Charleston
- Neighborhood:Carolina Park
- Bedrooms:5
- Bathrooms:4
- 1/2 Bathrooms:1
- Sq Ft:3,163
- Acres:0.19
- Year Built:2020
- Date Listed:07/19/2020
- Property Type: Residential
- Status: Sold
Property Amenities
-
Rooms
- 0
-
Flooring
- Ceramic Tile
- Laminate
-
Fireplace
- Family Room
- Gas Log
- One
-
Waterfront / View
- No
Map View
*Map location is an approximation. Drag and drop yellow figure on to map for street view.

This listing is provided courtesy by Lennar Carolinas, LLC.
Listings provided courtesy of Charleston MLS.
Information Deemed Reliable But Not Guaranteed
Copyright © 2025 Charleston MLS - All Rights Reserved













Agent's Comments
The Calhoun is an expansive home with a full front porch, large covered back porch, and downstairs owner's suite. The gourmet kitchen is complete with 42 inch painted white cabinets with quartz countertops, stainless steel GE appliances with a 36 inch gas cooktop with hood overtop, dishwasher, built-in double ovens and microwave, tile backsplash, huge walk-in pantry, and counter-height shiplap wrapped island with pendant lighting overlooking the dining room and family room complete with gas fireplace also wrapped in shiplap! The owner's suite has a very large walk-in closet, while the bath has dual vanities with a make-up area and a five-foot luxury tile shower with dual showerheads and frameless glass door. Upstairs you will find two bedrooms each with walk-in closets and their own fullbaths, two other bedrooms with a shard full bath, and a large loft. This is a WIFI certified smart home that also includes premium laminate wood floors throughout the downstairs, tile floors in all bathrooms, hardwood stairs with wood pickets, and 10-foot ceilings with eight-foot solid doors downstairs. Home is under construction, estimated to be completed in October.