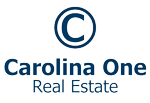Mortgage Calculator
Additional Information
- Kind
- Residential
- Parking
- 2 Car Garage
- Attached
- Garage Door Opener
Market Trends for
Charleston
- Last Updated:
- Market Snapshot
- Total Properties listed:
- Average list Price: $0.00
- Median list Price: $0.00
- Typical Property
- Residential
- Bedrooms
- Baths
- Square Feet
- $ / Sq. Ft.
$955,000.00 2969 Stonestown
- MLS#:22007276
- Address: 2969 Stonestown
- City / Zip:Charleston, SC 29414
- Area:Charleston
- County:Charleston
- Neighborhood:Carolina Bay
- Bedrooms:5
- Bathrooms:4
- 1/2 Bathrooms:0
- Sq Ft:3,326
- Acres:0.33
- Year Built:2018
- Date Listed:03/25/2022
- Property Type: Residential
- Status: Sold
Property Amenities
-
Rooms
- 0
-
Flooring
- Ceramic Tile
- Wood
-
Fireplace
- Gas Log
- Living Room
- One
-
Waterfront / View
- No
Map View
*Map location is an approximation. Drag and drop yellow figure on to map for street view.

This listing is provided courtesy by Carolina One Real Estate.
Listings provided courtesy of Charleston MLS.
Information Deemed Reliable But Not Guaranteed
Copyright © 2025 Charleston MLS - All Rights Reserved































































Agent's Comments
Pride of Ownership shows in this gorgeous home in Carolina Bay! This one owner home exceeds all expectations starting with the double front porch with a swing bed, that conveys with the home, and ending at the custom in-ground salt water pool that includes a hot tub. Walking through the front door of this beautifully designed home you are greeted by the open concept living area. To the right you will find the kitchen which features quartz countertops, gas cooktop, wall oven and a large pantry with custom built-in shelves. The butler's panty is a beautiful addition to the kitchen providing ample storage for all of your cooking and entertaining needs. Enjoy easy access to the pool from your main living area. Click here for more info.The first floor also features a guest suite with a full bathroom & walk-in tile shower. Upstairs you will find 4 bedrooms with 3 full bathrooms and a loft area that has access to the upstairs porch. The spacious master bedroom includes a sitting area, his & hers walk-in closets with custom closet systems, a spa-like walk in shower with a frameless glass door, dual vanity and private water closet. Some other incredible upgrades in this home include custom closet systems in all the closets, custom lighting and ceiling fans throughout, upgraded door hardware & custom cabinet hardware, gas firepit in the backyard, freshly painted exterior, golf simulator and movie screen/projector in the garage...the current owners spared no expense when it came to design.