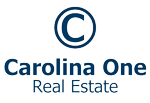Mortgage Calculator
Additional Information
- Kind
- Residential
- Parking
- Off Street
Market Trends for
Charleston
- Last Updated:
- Market Snapshot
- Total Properties listed:
- Average list Price: $0.00
- Median list Price: $0.00
- Typical Property
- Residential
- Bedrooms
- Baths
- Square Feet
- $ / Sq. Ft.
$3,200,000.00 17 Tradd
- MLS#:21032530
- Address: 17 Tradd
- City / Zip:Charleston, SC 29401
- Area:Charleston
- County:Charleston
- Neighborhood:South of Broad
- Bedrooms:3
- Bathrooms:3
- 1/2 Bathrooms:1
- Sq Ft:2,993
- Acres:0.03
- Year Built:1754
- Date Listed:12/18/2021
- Property Type: Residential
- Status: Sold
Property Amenities
-
Rooms
- 0
-
Flooring
- Ceramic Tile
- Wood
-
Fireplace
- Bedroom
- Dining Room
- Family Room
- Gas Log
- Kitchen
- Living Room
- Three +
-
Waterfront / View
- No
Map View
*Map location is an approximation. Drag and drop yellow figure on to map for street view.

This listing is provided courtesy by Handsome Properties, Inc..
Listings provided courtesy of Charleston MLS.
Information Deemed Reliable But Not Guaranteed
Copyright © 2025 Charleston MLS - All Rights Reserved



















































































Agent's Comments
The Charles Warham House, circa 1754, is rated as ''Notable'' and is one of a small inventory of pre-revolutionary homes remaining in Charleston. This stunning Georgian residence, boasts exquisite moldings, cornices and architectural detail throughout the home and it sits on high ground with no history of flooding. There are five working fireplaces throughout - the master suite, the second floor family or guest bedroom, formal living and dining rooms and the well equipped kitchen. The powder room at the top of the stairwell was recently updated with a distinctive wall covering and faux malachite panels. The dining room has two large recessed display cabinets and both the living room and dining room have mantles that highlight Adams paneling, attributed to Thomas Pinckney.There is a trap door concealed in the floor of the dining room that leads to a stand up dry basement that provides storage or could potentially create an interesting wine cellar. The spacious second floor Master suite has separate his and her vanities and leads to a sun-filled dressing room with a large soaking tub and a view overlooking the garden. Across the hallway is a large bright family room with a working fireplace and a balcony with direct views down Bedons Alley. It could also be used as a guest room with a full bath adjacent in the hallway. Downstairs, the fully modernized kitchen has a large fireplace and opens with three sets of French doors leading to a Sheila Wertimer designed garden with two fountains and complete privacy. Walk through the perennial garden into the one bedroom guest quarters with a full bath and sitting room, the guest suite offers sleeping arrangements with total privacy. Direct access to the two off street parking spaces is through the guest house via a newly designed breezeway that does not disturb your guest house company. The richness of detail and historic fabric is impossible to adequately describe with words. The history of this property is in fact the history of Charleston and to call it home is a very special honor. An opportunity such as this seldom comes in life. Historic Charleston Foundation recognizes the significance of this property with Conservation Easements inside and out. Two off street parking spaces are accessed from Longitude Lane. 17 Tradd and 0 Longitude are offered for sale together and have separate tax numbers. This property is on the highest ground in the city and has no history of flooding and is rated "X" zone for insurance purposes.