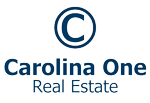Mortgage Calculator
Additional Information
- Kind
- Residential
- Parking
- 2 Car Garage
- Attached
- Garage Door Opener
Market Trends for
Mount Pleasant
- Last Updated:
- Market Snapshot
- Total Properties listed:
- Average list Price: $0.00
- Median list Price: $0.00
- Typical Property
- Residential
- Bedrooms
- Baths
- Square Feet
- $ / Sq. Ft.
$1,000,000.00 1413 Gangway Cut
- MLS#:21032193
- Address: 1413 Gangway Cut
- City / Zip:Mount Pleasant, SC 29466
- Area:Mount Pleasant
- County:Charleston
- Neighborhood:Dunes West
- Bedrooms:4
- Bathrooms:4
- 1/2 Bathrooms:1
- Sq Ft:4,283
- Acres:0.23
- Year Built:2014
- Date Listed:12/11/2021
- Property Type: Residential
- Status: Sold
Property Amenities
-
Rooms
- 0
-
Flooring
- Ceramic Tile
- Wood
-
Fireplace
- Gas Log
- Great Room
- One
-
Waterfront / View
- No
Map View
*Map location is an approximation. Drag and drop yellow figure on to map for street view.

This listing is provided courtesy by Carolina One Real Estate.
Listings provided courtesy of Charleston MLS.
Information Deemed Reliable But Not Guaranteed
Copyright © 2025 Charleston MLS - All Rights Reserved



























































Agent's Comments
This popular Chesapeake floor plan is located on a cul-de-sac in The Harbour subsection of Dunes West. The layout showcases an open floor plan with a private first floor office, a large kitchen/great room with an expansive island and eat-in kitchen. Handsome bookcases flank the gas fireplace in the great room. A storage pantry and butlers area are adjacent to the gourmet kitchen and dining room. There is convenient storage on the first floor in the mudroom which connects the garage to the kitchen...perfect for bringing in items from the car. The delightful screened porch provides the perfect spot for entertaining and watching children as they play on the expansive backyard playground set (which conveys with the home). The second story offers a charming and spacious Master Suite withhis and hers closets, a sizable master bath with a separate water closet, double vanities and a large soaking tub and shower. A bonus area with french door to the upstairs porch is a great spot for a quiet sitting room or even a play area. Two additional bedrooms with connecting jack n jill bath and one expansive room over the garage which includes a private bath complete the second story. The third floor is an ideal guest or in-law suite, or teenage getaway. Currently this room is multi-purposed and houses a large computer station, media area ( screen and projector convey ) and a sleeping area with a full bath.