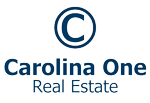Mortgage Calculator
Additional Information
- Kind
- Residential
- Parking
- 2 Car Garage
- Detached
- Off Street
Market Trends for
Charleston
- Last Updated:
- Market Snapshot
- Total Properties listed:
- Average list Price: $0.00
- Median list Price: $0.00
- Typical Property
- Residential
- Bedrooms
- Baths
- Square Feet
- $ / Sq. Ft.
$2,200,000.00 126 South Battery
- MLS#:21018914
- Address: 126 South Battery
- City / Zip:Charleston, SC 29401
- Area:Charleston
- County:Charleston
- Neighborhood:South of Broad
- Bedrooms:5
- Bathrooms:3
- 1/2 Bathrooms:1
- Sq Ft:3,879
- Acres:0.13
- Year Built:1930
- Date Listed:07/13/2021
- Property Type: Residential
- Status: Sold
Property Amenities
-
Rooms
- 0
-
Flooring
- Marble
- Wood
-
Fireplace
- Bedroom
- Living Room
- Two
-
Waterfront / View
- No
Map View
*Map location is an approximation. Drag and drop yellow figure on to map for street view.

This listing is provided courtesy by Handsome Properties, Inc..
Listings provided courtesy of Charleston MLS.
Information Deemed Reliable But Not Guaranteed
Copyright © 2025 Charleston MLS - All Rights Reserved























































Agent's Comments
Welcome to 126 South Battery, an elegant and updated brick family home Circa 1930 that is perfectly situated South of Broad between Rutledge & Ashley and just 1 walking block to the harbor of Charleston. A very classic style home with French doors that lead to the double side piazzas off the formal living room and the primary suite. A large study/office is on the first floor and has solid wood pocket doors to close off for privacy, as well as floor to ceiling custom built in book shelves. The living room boasts a fireplace and leads to the large formal living room, which opens to the eat in kitchen.In addition, there is a family room which opens out to the terrace overlooking the perennial garden and 2 car garage with electronic openers for easy access. There are stairs to the 2nd floor which is an unfinished area. The 2nd floor has lots of storage and great closets. The primary suite has a huge custom closet and ensuite bathroom. An additional 2 bedrooms and 1 bath complete the 2nd floor. At the back portion of the 2nd floor is the laundry area with access to a back staircase that leads to the kitchen and back door to the garage. On the 3rd floor there are 2 bedrooms a full bath and an exercise area that could also be used as flex space or a TV room. This home has a great floor plan and is fabulous for both formal and informal entertaining.