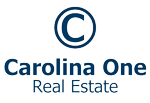Mortgage Calculator
Additional Information
- Kind
- Residential
- Parking
- 1 Car Garage
- 1.5 Car Garage
- 2 Car Garage
- Attached
- Garage Door Opener
Market Trends for
Mount Pleasant
- Last Updated:
- Market Snapshot
- Total Properties listed:
- Average list Price: $0.00
- Median list Price: $0.00
- Typical Property
- Residential
- Bedrooms
- Baths
- Square Feet
- $ / Sq. Ft.
$625,000.00 1157 Shilling
- MLS#:20019619
- Address: 1157 Shilling
- City / Zip:Mount Pleasant, SC 29464
- Area:Mount Pleasant
- County:Charleston
- Neighborhood:Snee Farm
- Bedrooms:4
- Bathrooms:3
- 1/2 Bathrooms:0
- Sq Ft:2,932
- Acres:0.43
- Year Built:1995
- Date Listed:07/17/2020
- Property Type: Residential
- Status: Sold
Property Amenities
-
Exterior Features
- Workshop
-
Rooms
- 0
-
Flooring
- Ceramic Tile
- Wood
-
Fireplace
- Family Room
- Great Room
- Living Room
- One
- Wood Burning
-
Waterfront / View
- No
Map View
*Map location is an approximation. Drag and drop yellow figure on to map for street view.

This listing is provided courtesy by Keller Williams Realty Charleston.
Listings provided courtesy of Charleston MLS.
Information Deemed Reliable But Not Guaranteed
Copyright © 2025 Charleston MLS - All Rights Reserved

























































Agent's Comments
Don't Miss this Stunning, Move-in Ready 4BR/3BA Custom-Built Brick Home, Settled on Nearly Half an Acre at the End of a Quiet Cul-de-Sac in Snee Farm, Centrally Located to an Abundance of Shopping & Dining in Mount Pleasant and Just 20 Minutes to Historic Downtown Charleston ** Enter this Beautifully Landscaped & Well-Appointed Home to Discover 11ft Elevated Ceilings & Gleaming Hardwood Floors that Flow throughout the Generous Open Floorplan, Creating an Open & Airy Space that is Flooded with Natural Light ** The Spacious Living Room is Graced by a Breath-taking Wood-burning Fireplace, Equipped with Portrait Accent Lighting & a Custom Mantle ** Entertain Guests Effortlessly from the Updated Eat-in Kitchen, featuring Gorgeous Quartz Countertops, Brand New Stainless Steel Appliances (NeverUsed!), an Abundance of Cabinetry for Storage, Dual Wall Ovens, a Kitchen Island with Cooktop, and Breakfast Bar Seating. There is also an Adjacent Breakfast Nook, in addition to the Formal Dining Room that Welcomes you into the Home ** The Chef's Kitchen is Wide Open to a Cozy Family Room, which Flows Seamlessly into a Bright Sunroom Space with Striking Brick Accents that bring Warmth & Charm ** Two Large Master Suites flank the Grand Living Spaces of this Home, Providing Extra Privacy on the Main Level. One of the Master Suites offers a Private Access to the Back Deck, while the other is Equipped with a Tray Ceiling, Huge Soaking Tub, Separate Shower, Private Water Closet, and Oversized Walk-in Closet ** All the Bathrooms in this Home have been Updated with Granite Countertops & Tile ** An Additional Flex Space at the Front of the Home can be used as another Downstairs Bedroom, Office, Media Room, or Play Room ** Upstairs, you will find a Huge Bonus Room & the 4th Bedroom with a Walk-in Closet - Perfectly Suited as a Guest or Teen Suite ** The Spacious Back Deck is Shaded by an Electric Shade Awning that Retracts when not in use & Overlooks a Fully-fenced Yard that includes a Greenhouse & Workshop with Electricity, as well as Mature, Fruit-bearing Pear & Orange Trees. There is Plenty of Space to Entertain & Grill out! A 2nd Wood Deck is Tucked into a Shaded Corner of the Backyard, where you can Enjoy a Firepit & Good Company ** This Incredible Home boasts a Brand New Roof, Brand New HVAC Unit, and Newly Insulated Crawl Space/Moisture Barrier for Extra Peace of Mind ** Snee Farm is a Highly Desired Neighborhood that Provides a Clubhouse, Swimming Pool, Tennis Court, and an Optional Membership for Golf-Lovers at Snee Farm Country Club, Located in the Heart of Mt. Pleasant with Easy Access to Long Point Road & Only 5 Miles to the Isle of Palms Beach.